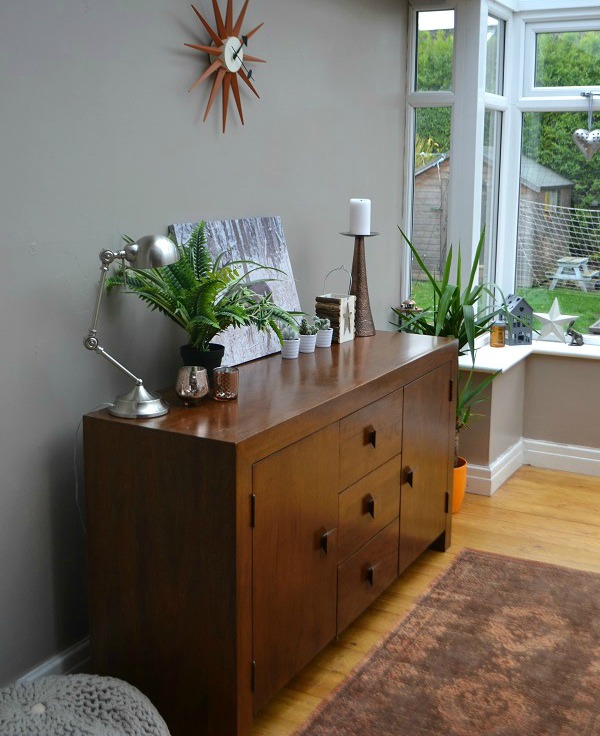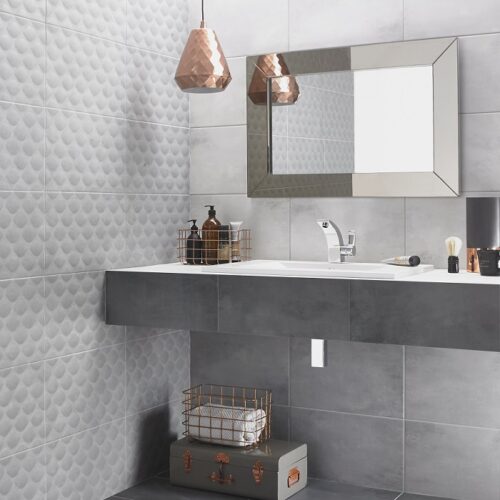
Planning for a new conservatory can be an exciting undertaking as a conservatory can be used to care for summer plants in the winter or as a sunroom during the summer. However, in the UK, you also must abide by certain regulations when adding this kind of extension to your home. While there are a number of conservatory roof styles, conservatory roof installation must follow the guidelines established by local councils for construction too. If you plan to undertake such a project, grab your hard hat and read on.
Required Guidelines and Specifications Followed for Building Conservatories
For example, the conservatory should be built as a single-storey building and must cover no more of an area than 50% of the total land mass around the home. The height of the building cannot be over four meters, nor can the height of the ridges and eves. If a side conservatory is built, it should not be any broader than half of a home’s width.
The Three Primary Materials Used for Building Conservatories
Conservatories are built with three types of materials in the UK – some which will gain building authority approval before other kinds of materials. Naturally the style of conservatory will play a part in what you choose for the installation. Typically, hardwood, aluminum and uPVC are the materials that are used, all of which feature certain distinct benefits. However, wood is often issued the go-ahead from building planning authorities in areas where conservatories can be built. Although, aluminum has a greater resistance to weather extremes than wood, wood is preferred for construction.
Conservatory Roof Styles for UK Homes
Conservatory roof styles vary and can be incorporated to fit nicely into the current architecture. Some of the styles include Victorian, Victorian Wide Front, P Shape, Edwardian, Edwardian Double Hip, Gable and Lean To.
Making a Roof Selection
When you do make a selection for a roof, select a colour and type between slate and metro tile, either of which can be matched to existing roof colours. Next, choose the external finishes for the fascia and soffit, both of which can be nicely melded with the outside colours of your home. Contractors will also change water pipes and gutters around conservatories and add roof vents if desired by the homeowner.
Conservatory Roof Installation Processes
Most conservatory roof installations use an internal finish made of plaster. However, the installation can also be uPVC clad or made of timber. The installation of a conservatory roof typically take about 3 days although the timeframe is dependent on project complexity and the size of the conservatory. Each phase of the project is better handled when sub-contractors are not used. Using individual tradesmen assists in maintaining consistency throughout the roof installation process. Therefore roofers should be called upon to handle the roofing of the project while plasterers should work solely on the plastering. If electrical installations need to be facilitated, electricians are called out for this aspect of the assignment.
Conservatory Roof Materials
A variety of well-suited materials can be used for your Conservatory roof installation depending on the style, shape and size of your conservatory. Polar Home Innovations offer insulated roof systems that keep conservatories cool in the summertime and warm in the winter. Naturally, you will want to review your roof installation choice with homeowners planning when building any of the available styles of conservatories and roofs.
An Insulated Roof System – The Ideal Conservatory Roof Installation Choice
Selecting an insulated roof system will ensure that you conservatory will remain energy-efficient and comfortable throughout the year. Keeping the above information in mind will no doubt help you meet your goals in building an attractive, cost-efficient room addition that will increase the value of your home.
Featured post
© Copyright 2015 Antonia, All rights Reserved. Written For: Tidylife


Great