An accessible bathroom can benefit all generations in your home and provide a safe, convenient and comfortable experience for users. Elderly or disabled people will find it easier to cope if the bathroom has been carefully thought out and designed to accommodate specific needs.
I was recently commissioned by Bathing Solutions to give my thoughts on this topic, particularly for those planning an accessible bathroom renovation:
So what is an accessible bathroom?

An accessible bathroom performs exactly like a regular bathroom, but with additional aids and adaptations, such as lower light switches with easy to use toggles and wall hung sinks with space below for a seat or wheelchair. There might be a walk-in bath or a toilet and perhaps a built-in bidet. Safety features to minimise risk are a high priority, so non-slip flooring and furniture with rounded corners are common features.
Key considerations for an accessible bathroom
Each bathroom will have its own individual requirements depending on the user’s needs. However, things to think about are ease of access, which includes a door wide enough to accommodate a wheelchair, if necessary, plus turning space. Grab handles that will enable easier transfer when using the toilet and extra space around the toilet, are a key consideration. (Especially if a caregiver needs to be present.) Additional grab rails in the shower and beside the bath are vital, too. Any room becomes potentially hazardous when wet, so safe flooring and good lighting that is easy to control are paramount. You may consider having an alarm or emergency button installed in the bathroom. Or temperature controlled taps and a shower head that can prevent water running too hot, thus avoiding the risk of scalds.
Reducing physical barriers
Regular bathrooms can be very impractical. For example an elderly person with arthritis may find some tap designs difficult, especially if they are hard to grip and twist. Look for handles that can be easily pushed or pulled. Perhaps a tap with a motion sensor would be an ideal option together with an automatic soap dispenser.
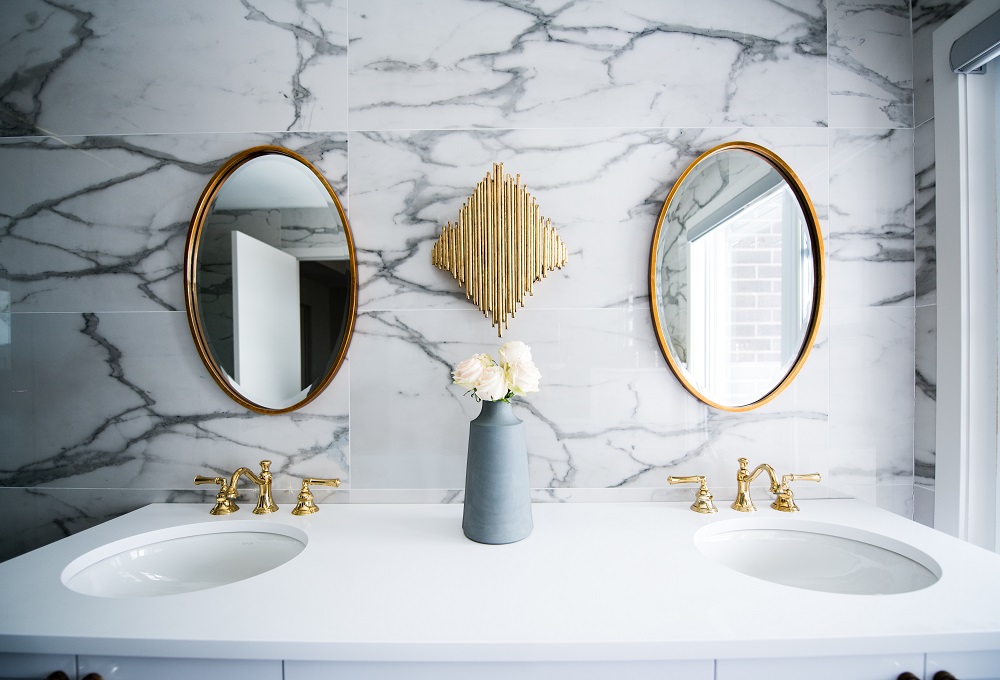
If you are in the position of being able to design the bathroom from scratch, that is great as you can really plan every detail down to the toilet height and whether a pocket door that slides open would be a better option for a wheelchair. A specialist bathroom company like Bathing Solutions could help work through the plans and come up with suitable solutions that you may not have even thought of. Not only that, they can install your new bathroom, too.
Even if you are adapting an existing bathroom, there are ways to modify and drastically improve the set up. For example, you may be able to remove a dividing wall between the main bathroom and a separate toilet cubicle, which will add to the overall space. Having grab bars installed can be a positive move and swapping a conventional bath for a large walk-in shower with a low profile tray and a seat may be much more practical.
You don’t have to compromise on style
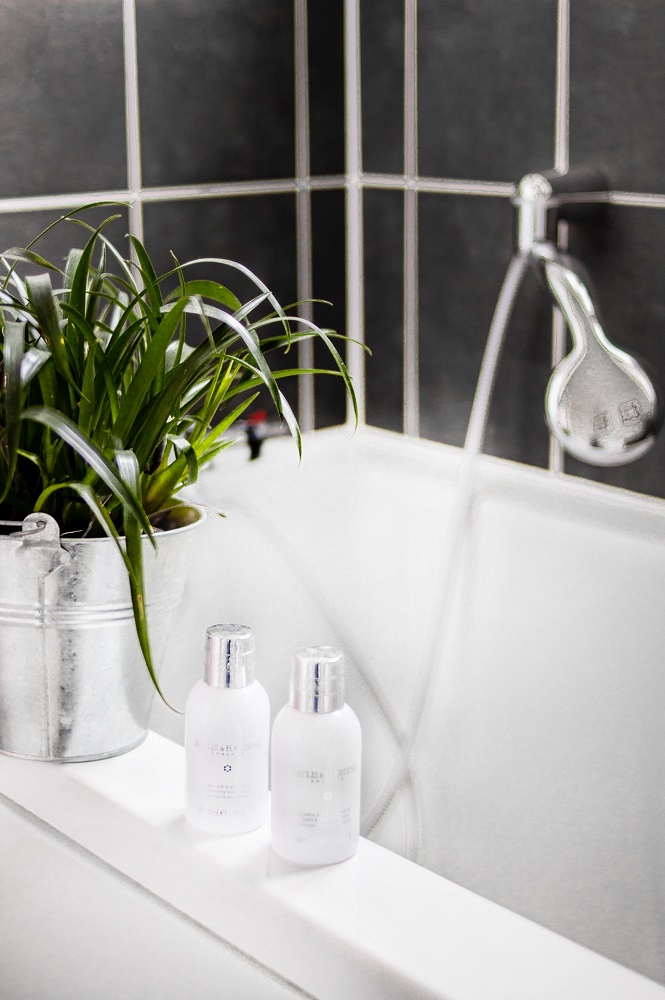
Although it needs to be functional, an accessible bathroom doesn’t have to resemble a hospital bathroom. Just because things have been modified, there is always room for a fresh, bold design, incorporating stylish wall tiles, co-ordinated towels, window blind etc. Wall hung furniture with handles at a convenient height provide storage to keep the room safely clutter free. They look smart, too and are generally easy to navigate around.
Everybody deserves their bathing time to be relaxing and enjoyable, so don’t overlook the little design details that make using the bathroom a pleasure.
Why not pin this post for later?
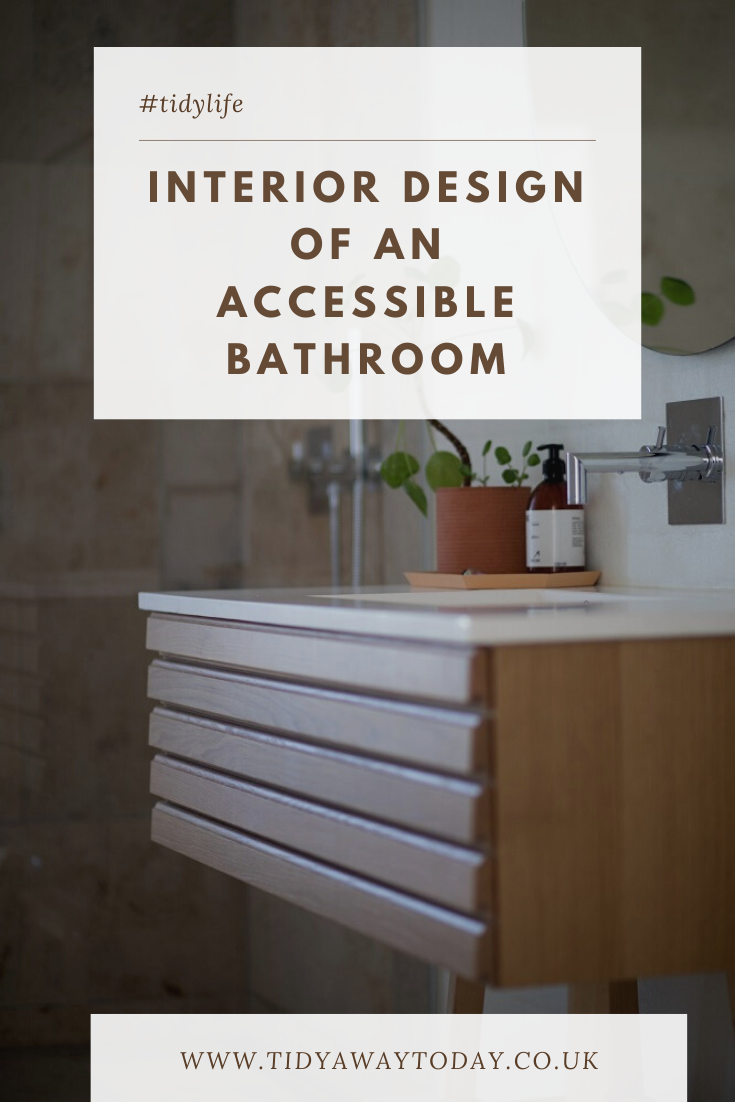
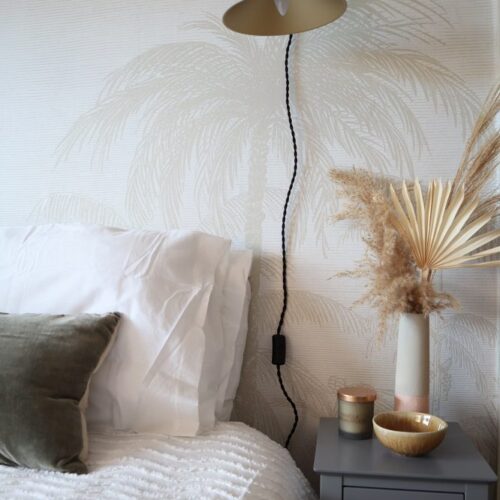

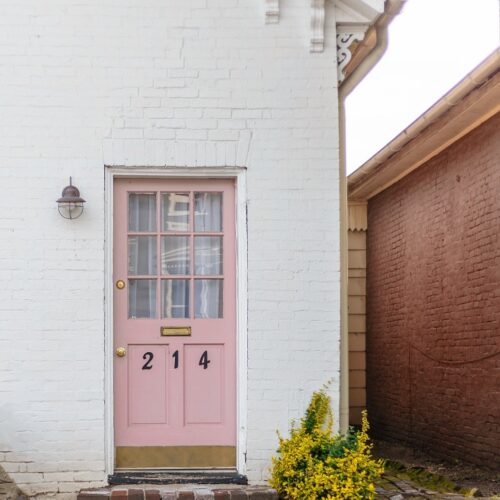
Leave a Reply