Many of us would love our homes to be bigger, especially certain rooms such as the kitchen or living room. But if extending your home isn’t an option, what else can you do to create the feeling of more space?
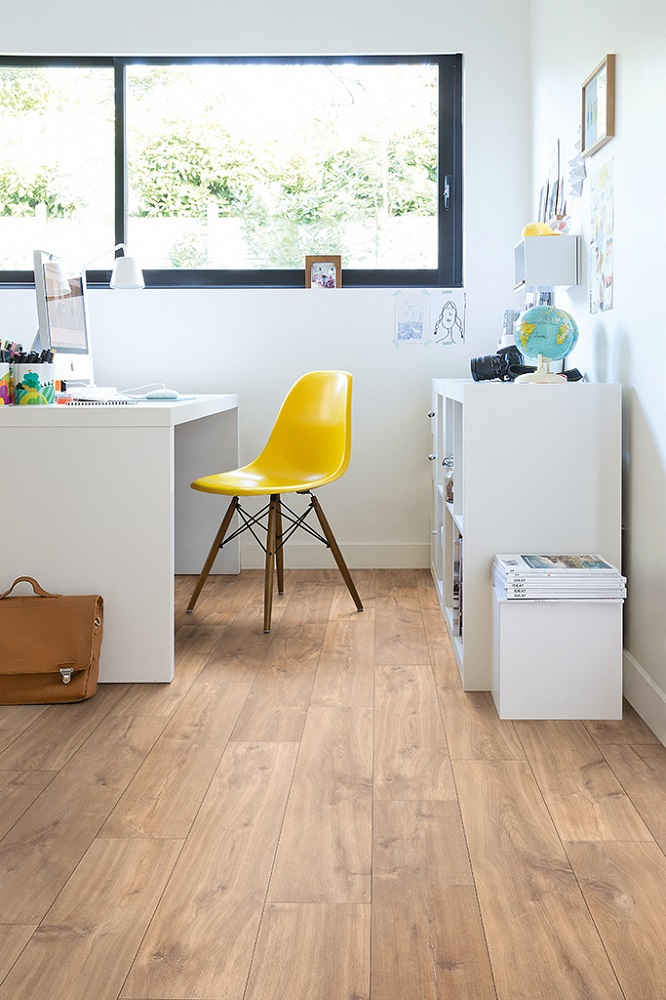
Certainly one of the key things to get right is the flooring. A good quality, smart new floor, in the right shade and design, can help transform a cramped room, making it more airy and spacious. Here are my top tips to make the most out of your space with flooring ideas:
Go with the flow
Most flooring experts will tell you that when installing planks, you should lay them parallel to the longest wall. This is what we did in our family room/conservatory as you can see here and it definitely helped to elongate the room. Not only that, we opted for a light colour which opened up the space even more and choosing wide planks, rather than narrow ones, gave us an uncluttered and roomy feel.
Large, wide planks or over-sized tiles do not tend to look at odds in a small room, which may surprise you. In fact, it’s often the opposite, so play with scale to create a spacious impression. Another thing you might want to consider is laying planks on a diagonal, which can trick the eye into believing the space is bigger than it actually is. Or place your furniture on a diagonal as shown in the picture below, which features the gorgeous Picnic Oak Warm Natural flooring by Quick Step.
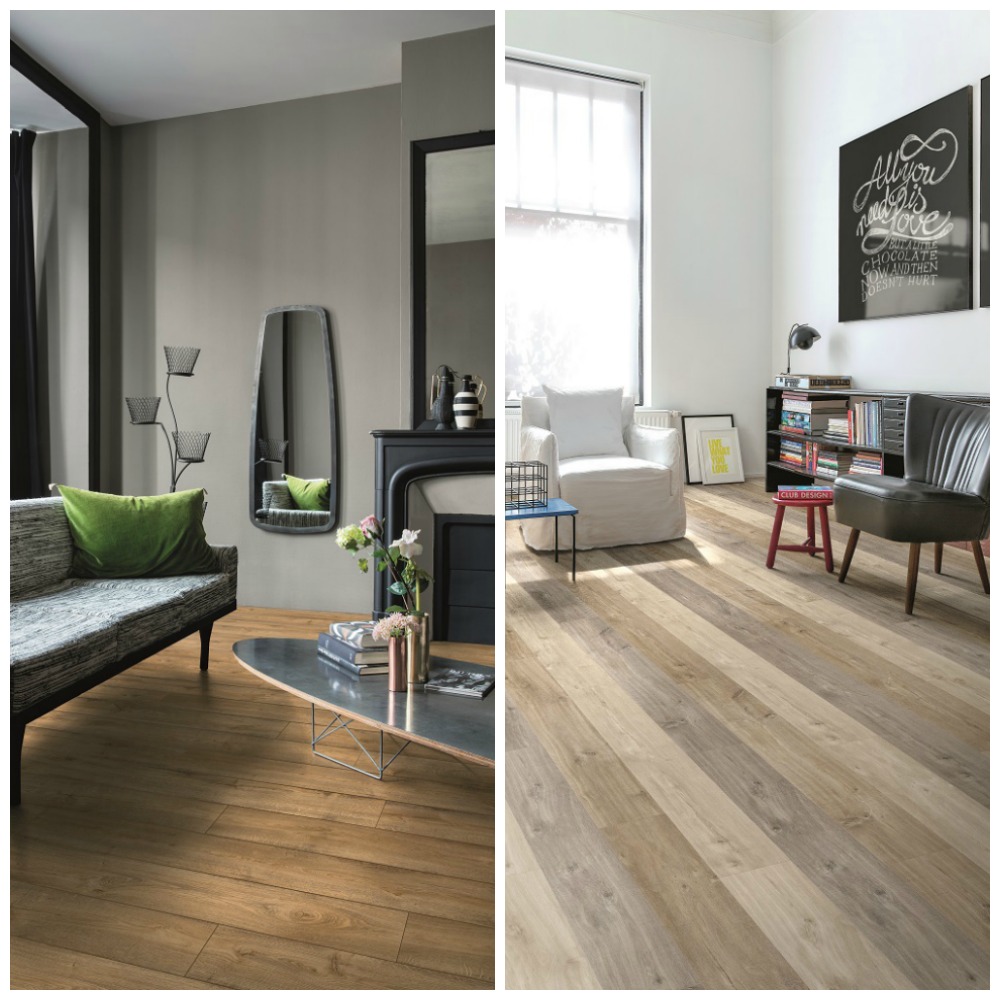
Meanwhile the original use of planks above to create a clever striped effect, using the Balance-Click range, is another good way to draw the eye with a lengthening effect.
Removing internal walls
Of course it’s great if you’re able to extend your home and create more room, but if you can’t increase the footprint, you can sometimes make internal alterations to the existing floor space, which can have a dramatic impact on the layout. Removing internal walls and re-configuring the floor space you already have can hugely benefit your home. Combine a new layout with a new floor let it revolutionise the feel and flow of energy in your home. Something like this beautiful Dark Leather Tile can totally reinvent a home and enhance your space to the max.
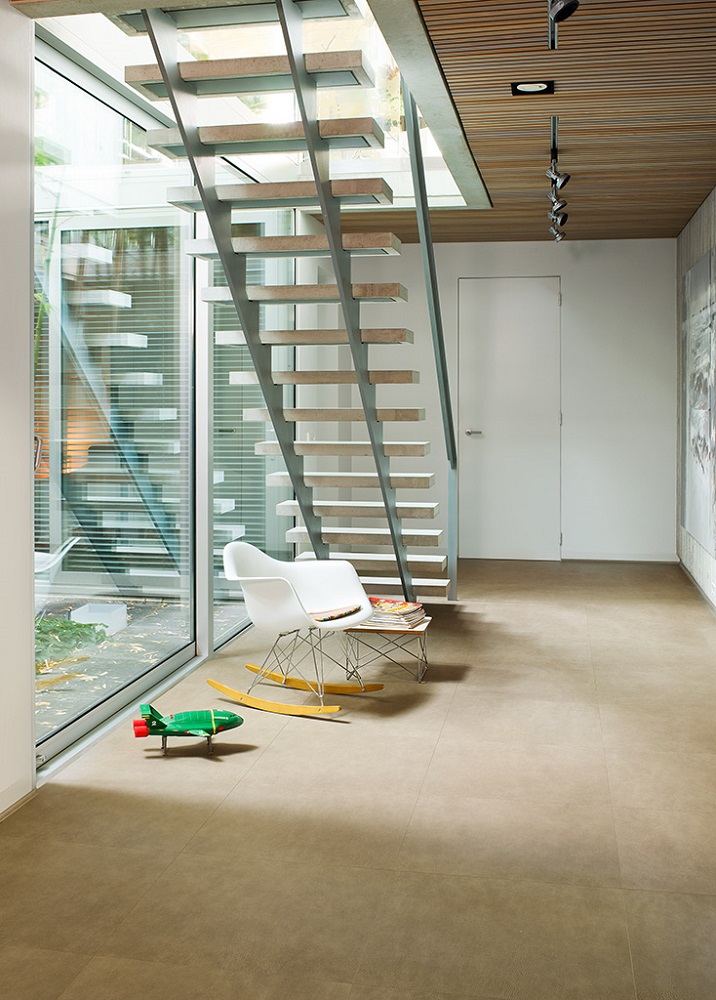
Should flooring be dark or light?
People often automatically assume that flooring and wall colours should be light to make a room feel bigger. It’s a decorating tip that does often work. However, I think if you want to experiment with darker walls and floors, you can do, even in a small space. Dark walls can actually add depth to a room and give a more cavernous feel; if the walls are muted they tend to make the boundaries of the room less obvious. Adding the right accent lighting can really open up a dark room, too, and prevent it from feeling gloomy so that’s something else to bear in mind if you love the dark interior style.
Darker floors, such as the Impressive Burned Planks below can give a rich and smoothly flowing impression to the eye. Why not team a dark floor with white walls if you aren’t sure about going fully dark – see what a nice contrast it makes.
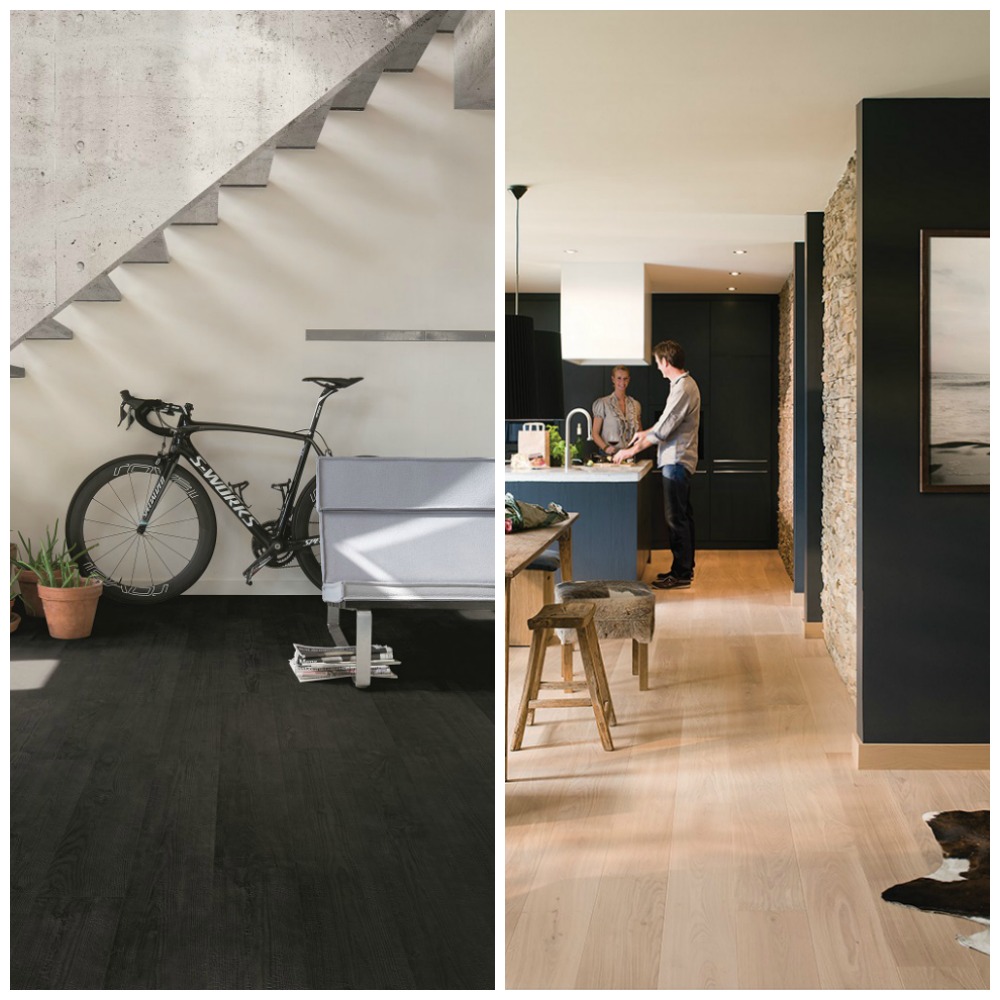
Be careful not to clutter the floor space up with too much furniture and consider choosing long, flowing planks – something like the Dune White Oak Oiled style shown above is ideal. Or perhaps an elegant herringbone design, rather than an overly busy or patterned floor, especially when you’re trying to create the illusion of space.
Feature the same flooring throughout an entire floor
This is a simple trick but an effective one. By installing the same flooring to an entire floor level, from hallway through to living room, dining room and kitchen, you will ensure consistency and there will be no jarring breaks or unwanted patchwork effect on the floor when you move from room to room. Instead, you’ll get the impression of one elegantly flowing space, as shown here in a lovely warm shade, Autumn Oak Brown.
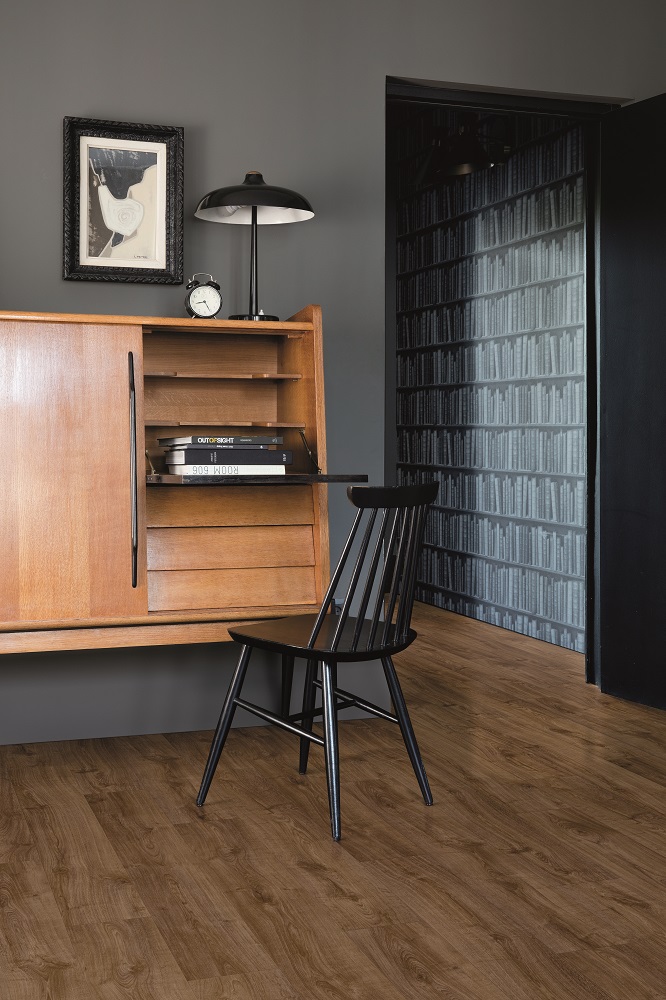
If you would rather install different flooring in certain zones, though, such as vinyl in the kitchen and carpet in the living room, the same effect can be achieved by keeping to similar colours, e.g a grey carpet matched with a grey vinyl. Leaving doors open, too, is another simple trick to enhance this feeling of consistency. (Have you ever visited a show home and noticed the doors missing? This is a trick to create the illusion of extra space and a sense of flow.)
Complementing your flooring with decor
For a truly spacious feel, match the flooring to your preferred decor carefully. For example, a minimalistic scandi style living room would look at odds with a busy, chintzy patterned carpet. It would be much better to match this decor style to a more typically nordic wood floor, like this Pulse design in cotton oak beige:
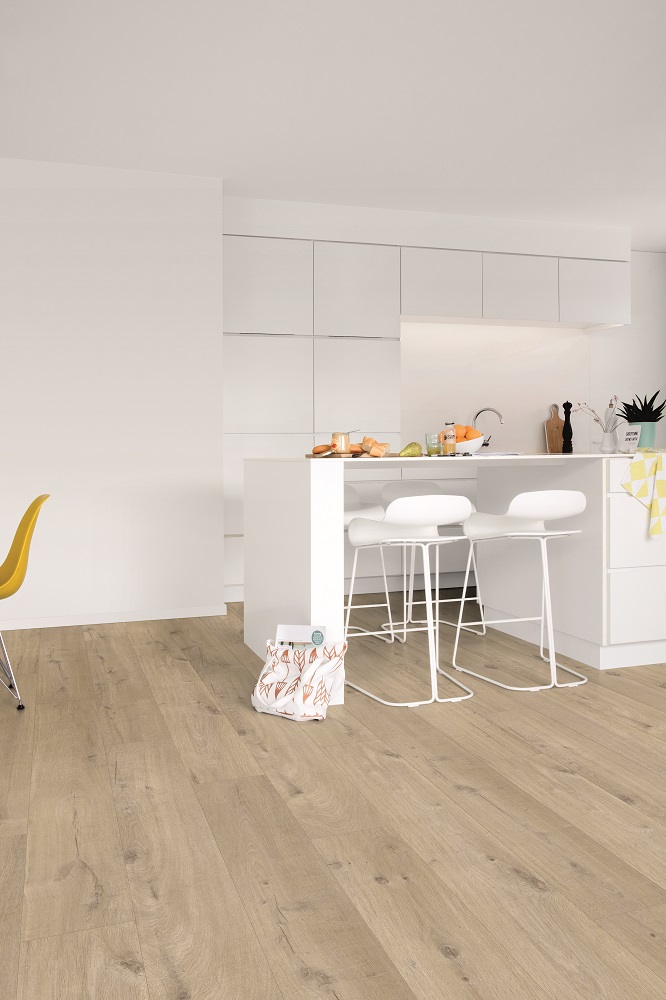
Also try to increase the feeling of space by co-ordinating your furniture and home accessories with the floor. Avoid too many pieces of heavy furniture if you want to make a room appear bigger. Why not try look for multi-purpose furniture or pieces that have concealed storage? You could invest in sofas and chairs on legs, which allow for more of the floor to be on view, making the room seem bigger and more airy. Similarly a coffee table on legs or one with a glass top which you can see through stops the flooring being blocked.
Don’t enclose a small room with heavy curtains and blinds, too – opt for voile curtains, lightweight blinds or even window film for privacy that will still allow plenty of natural light in. The old tried and tested trick of having large windows and mirrors near light sources is another strategic way to bounce light around and give the illusion of space.
Why not pin this post for later:
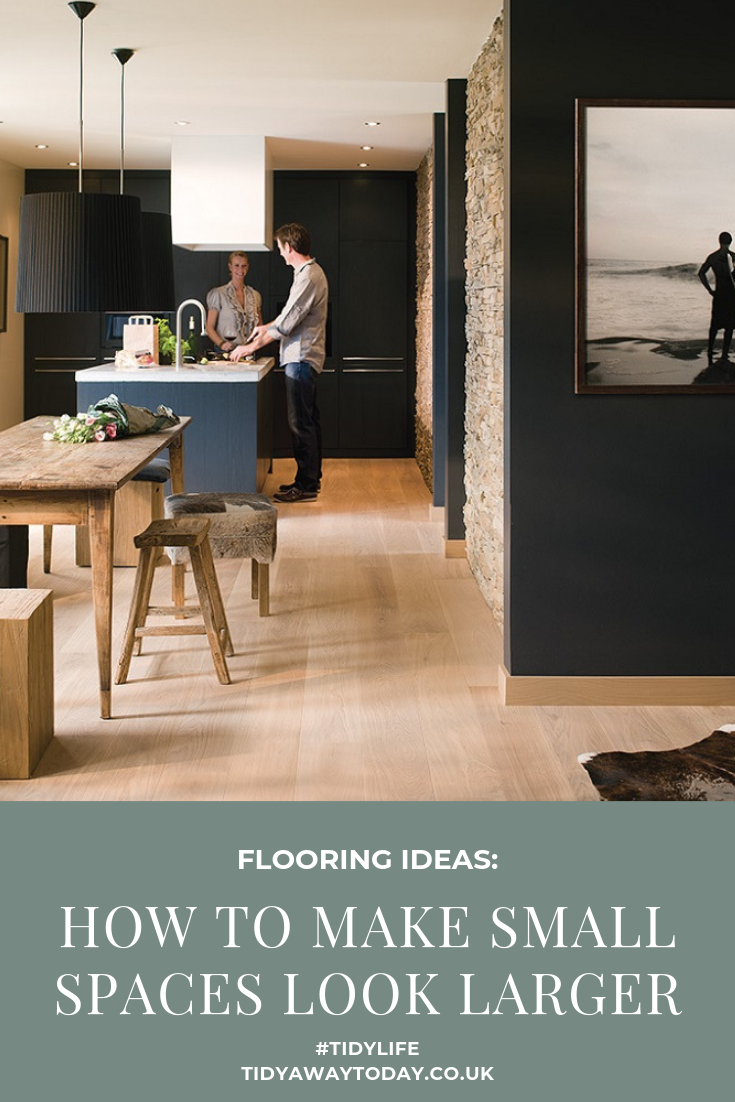
Collaborative post
© Copyright 2019 Antonia, All rights Reserved. Written For: Tidylife
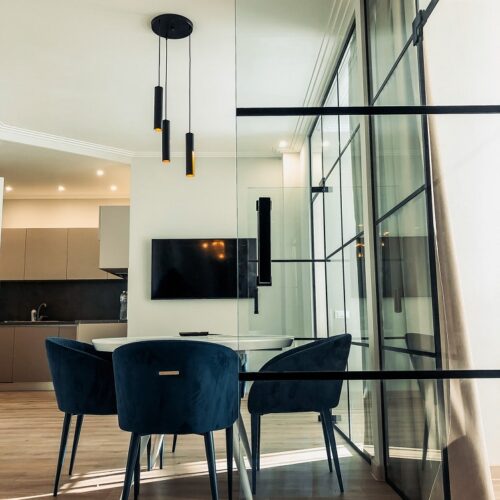
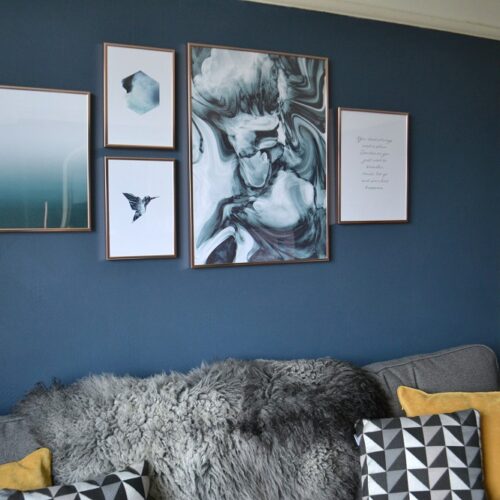
Leave a Reply