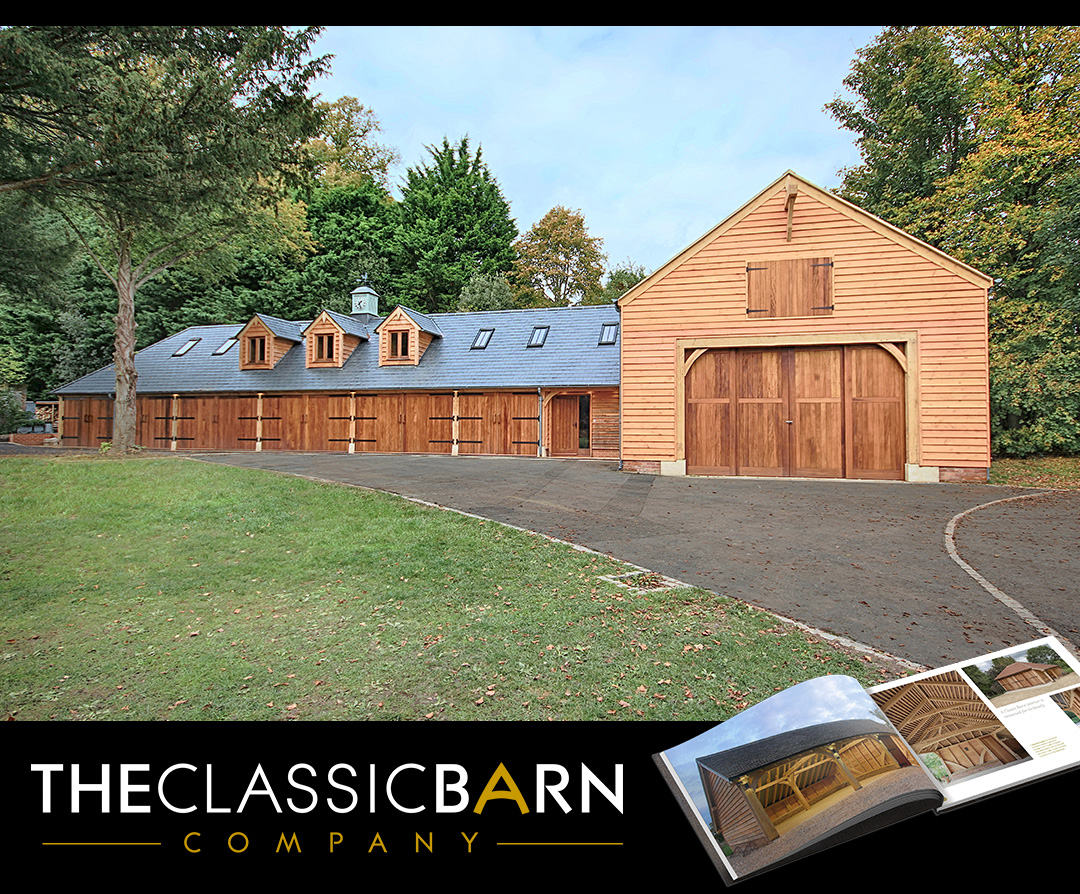
Oak Garage Complex With Room Above Accommodation
With more and more people needing to work from home, and even having to create or find new spaces to make that possible, why not consider adding extra rooms by The Classic Barn Company? Their outbuildings and oak garages with room above accommodation can transform and streamline a home. These extra rooms can create not just working from home space, but also extra rooms for guests, space for grown-up children who may be returning to the nest, or even a hobby room or exercise studio. The design team from The Classic Barn Company are experts in the design and build of individually designed oak projects … which can be outbuildings, rooms above garages, bespoke barn complexes, leisure rooms or garden offices. And of course, each project can also provide plentiful storage space where required …
Award Winning Garage Complexes
Andrew Guppy, Director, and his team at The Classic Barn Company are oak-frame specialists; they are Members of the Guild of Master Craftsmen, have won awards for their Classic Barn designs, and are often featured in interior design, building and landscape magazines. Their collective expertise is well-regarded, and a recent project was nominated and shortlisted for the Build It Design Awards.
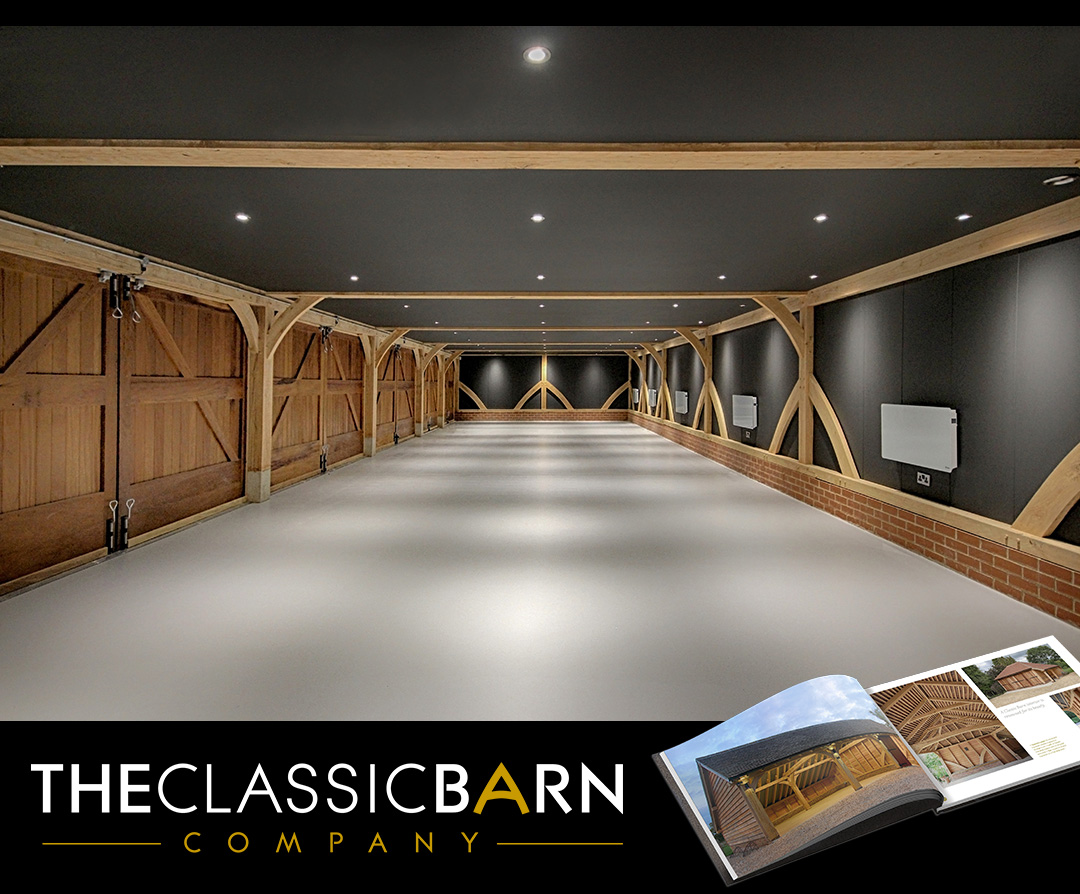
Garage Complex With Car Show Room Interior
Individual Expert Design
All The Classic Barn Company’s projects utilise traditional construction methods and the team creates personally tailored designs for each individual project. Director Andrew Guppy says ‘From the very first conversation we have with each client, the aim is get a sense of how exactly they want to improve their home by adding practical, useable, habitable space’. The design team will work out how the new addition, outbuilding or oak garage complex will fit within the existing property, how it will blend in with the current buildings and how it will sit within the landscape itself. Each oak-framed structure uses traditional mortise and tenon joints. These joints are considered to be a design feature of each project, along with the exposed curved oak beams and open span roofs – which add a glorious sense of space to loft-style rooms. It’s a tried-and-tested building method that has existed for hundreds of years and is the reason why traditionally designed oak framed structures stand straight and sturdy through the generations. And, at the same time, the method enables the frame to settle naturally into position. Rooms Above are often built to be used as home-office-study spaces, which can also be used as bedroom accommodation if required. Ventilation, heating and insulation is taken into consideration, naturally, as the finished room (or rooms!) must be warm, properly ventilated and comfortable all-year round, whether used for work or as habitable sleeping spaces.
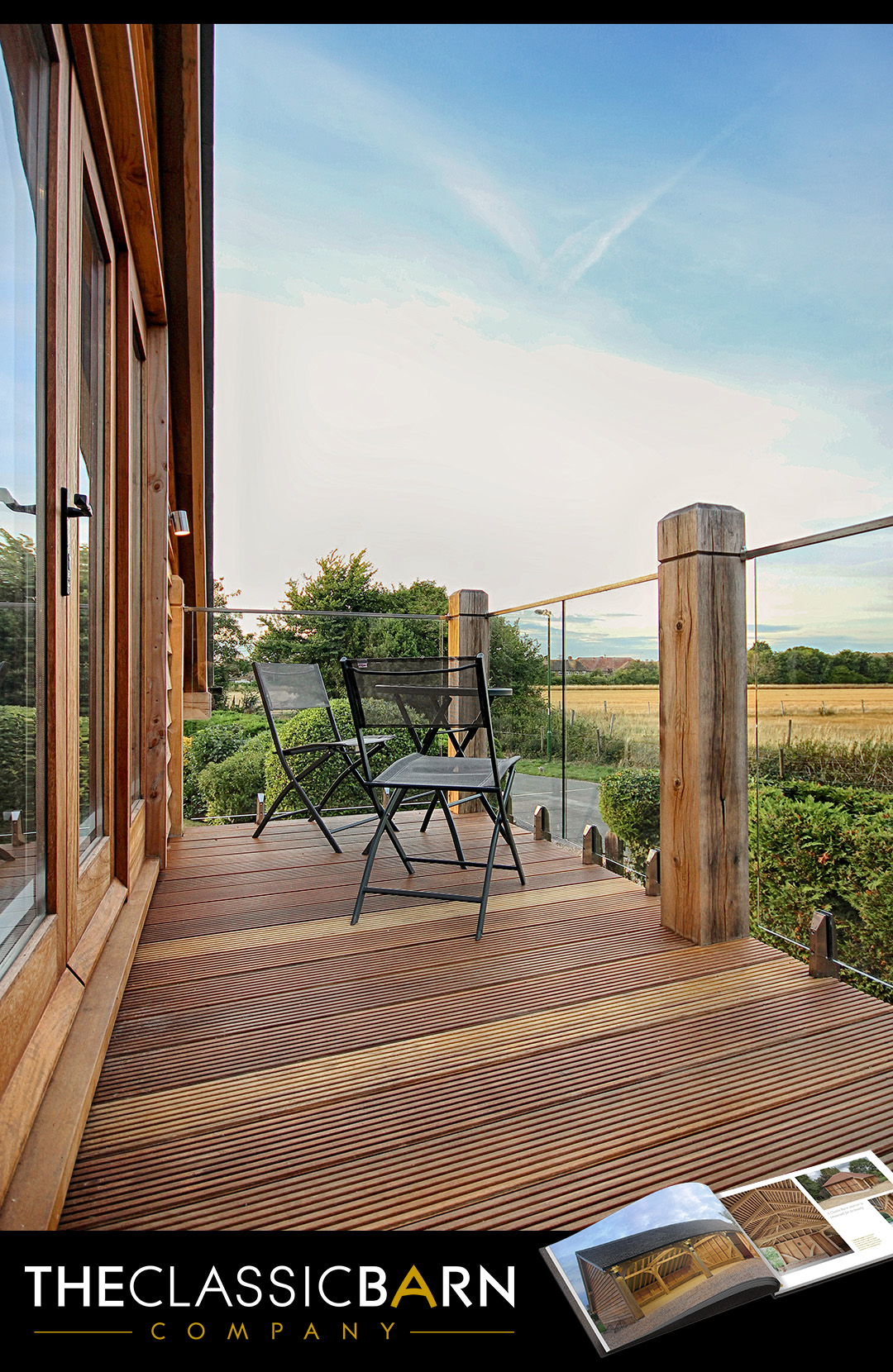
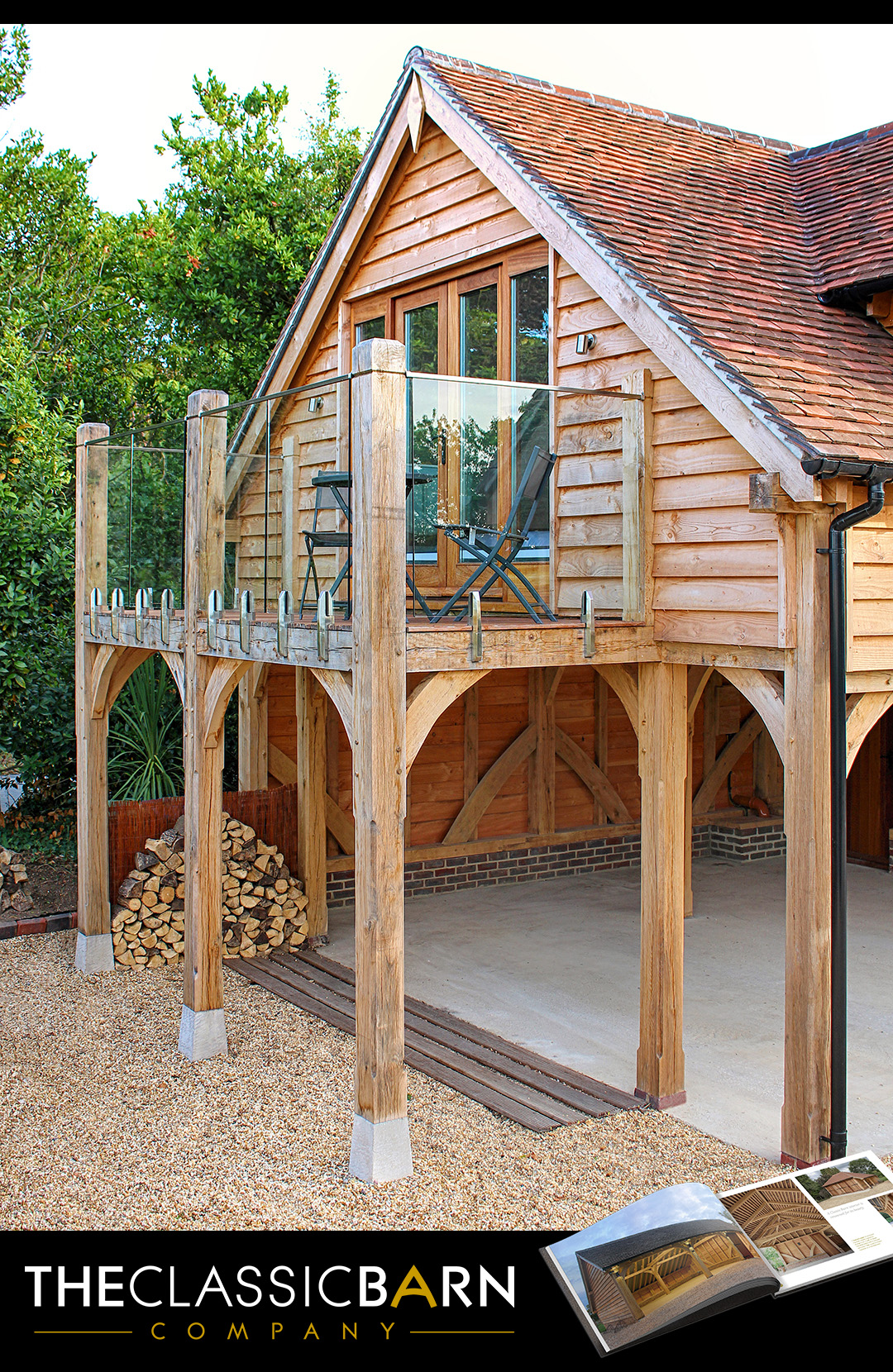
Room Above Garage With Oak Balcony
The Whole Project – From Start to Finish
Each Classic Barn Company project is nurtured from start to finish by the in-house design team. The project is monitored at every step, from the initial enquiry by telephone or email through to design conversations and consultations, then the construction, build and installation. Every design detail is carefully considered, as the new addition has to work in a seamless manner with existing features of the home. Joinery styles and proportions can be created to match or compliment the current door or window styles of the home, for example. Finishing accents like door furniture, handles, latches and hinges are all chosen to be perfectly in keeping with the overall look. And it’s not just the ‘new’ building that the team look after, they will also create, specify and install final touches such as exterior lighting, garage door controls and landscaping for the surrounding paths and driveways, to ensure the new complex is suited to its surroundings.
Planning Permission and Building Regs
The Classic Barn Company design team are fully conversant with the requirements of Building Regulations and Planning Permission, and will be in contact with the relevant planning office where required. However, it’s always worth remembering that it’s not necessarily a complex process and indeed, permission isn’t always needed. Andrew Guppy sheds light on the reasons why … ‘Some oak projects, outbuildings, garages and rooms above can be added to a property if they fall within the parameters of Permitted Development’ he explains. The designers are able to talk through the requirements of a proposed project and an initial phone call will often settle many questions and queries regarding the viability of a project.
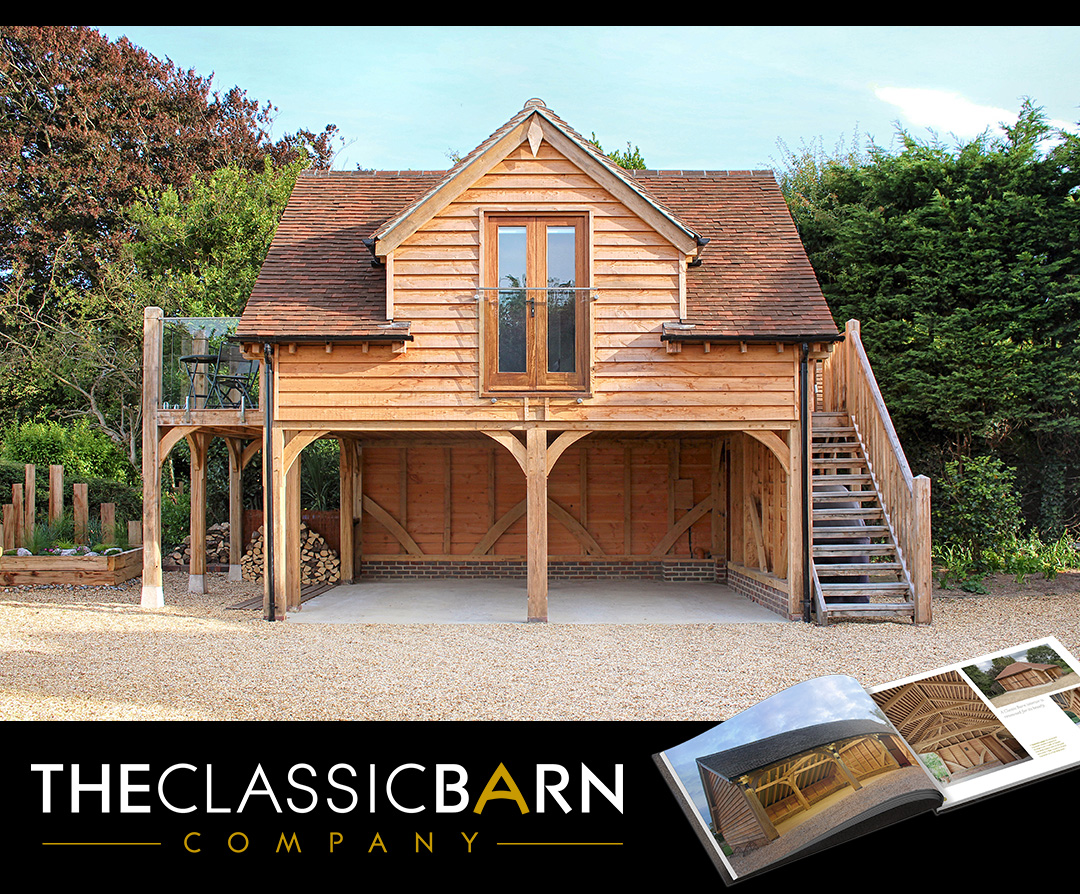
2 Bay Carport With Room Above Accommodation
Take A Look
If you’re thinking about reorganising and streamlining your home, or if you want to improve rather than move, take a look at the beautiful and creative ideas for rooms above complexes and outbuildings from The Classic Barn Company. It’s often possible to arrange viewings of completed projects and new ideas and options can often be explored once some real-life room above garage, guest annex, multi complex or garden room concepts have been seen by potential clients. Many Classic Barn projects are based in the Southern Counties, and there is also a regional office in Berkshire There are some stunning airborne views of recent projects on their YouTube channel.
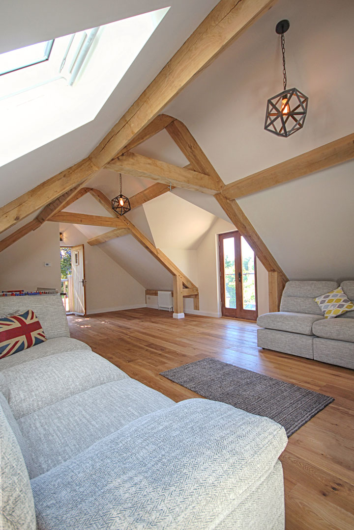
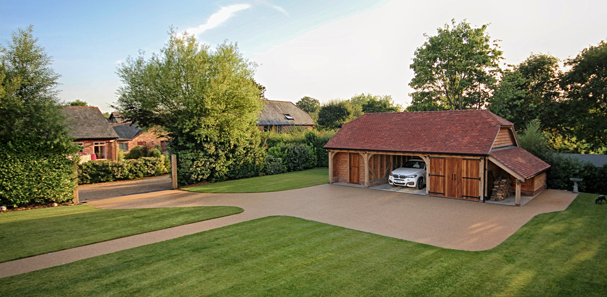
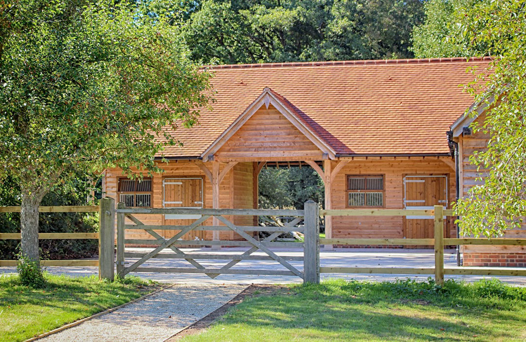
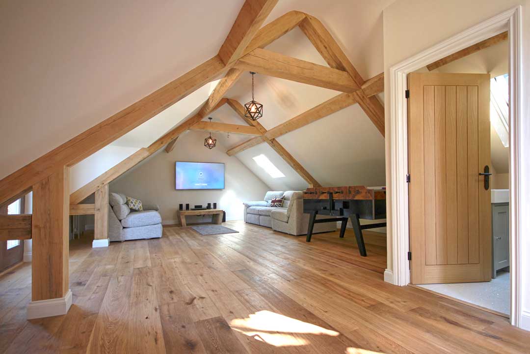
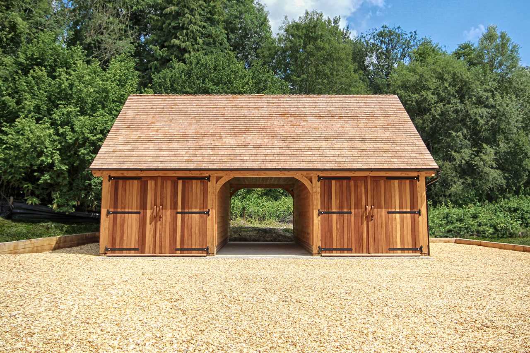
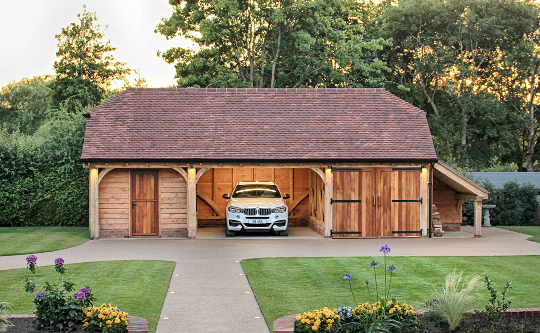

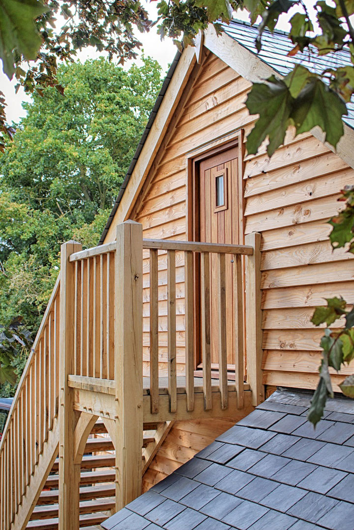
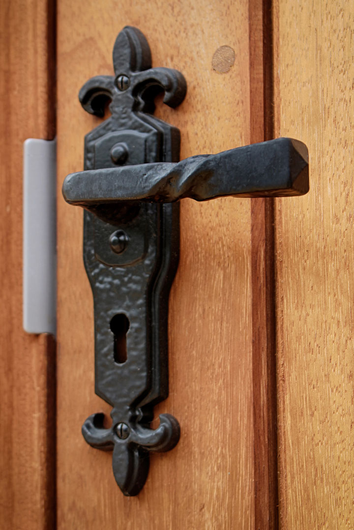
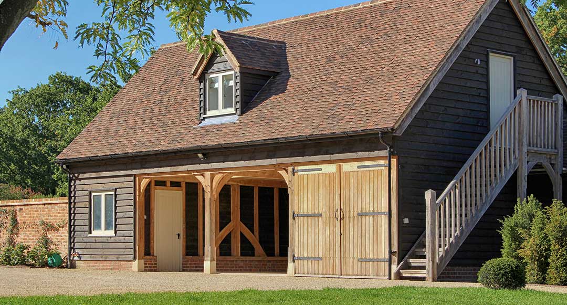
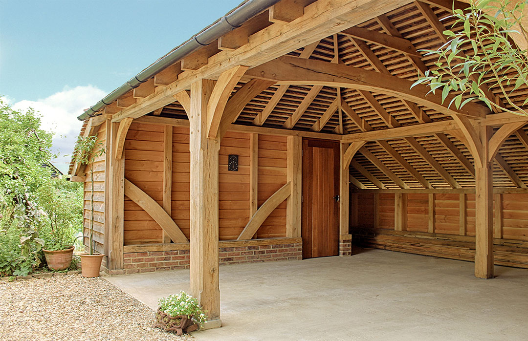
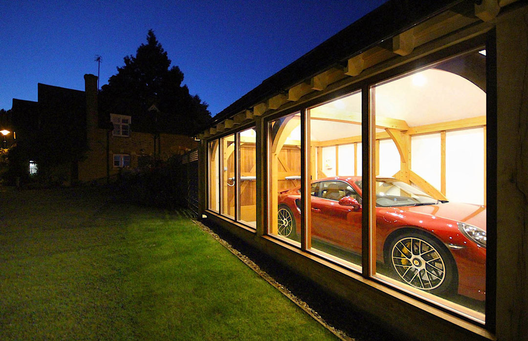
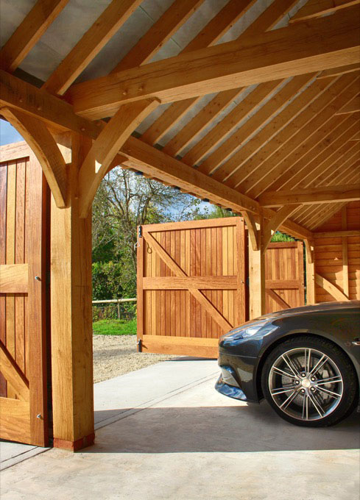

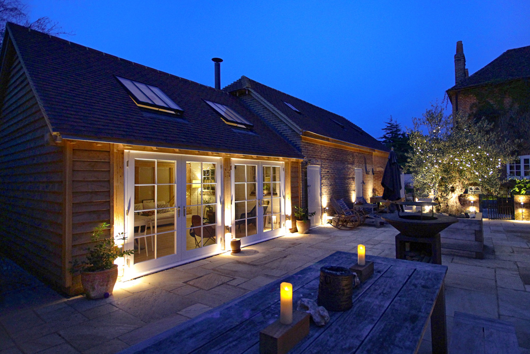
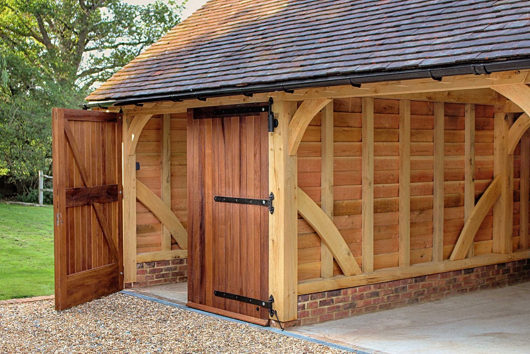
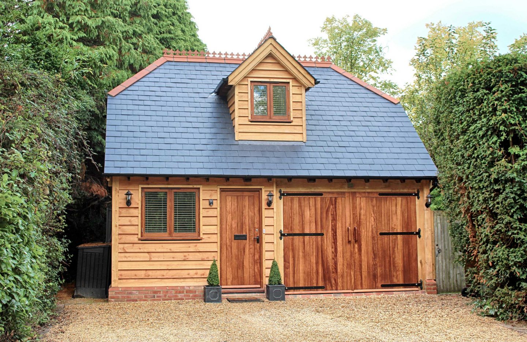
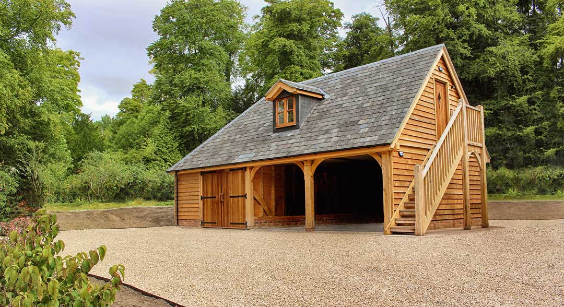
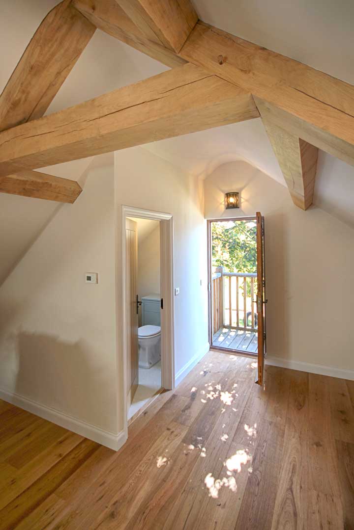
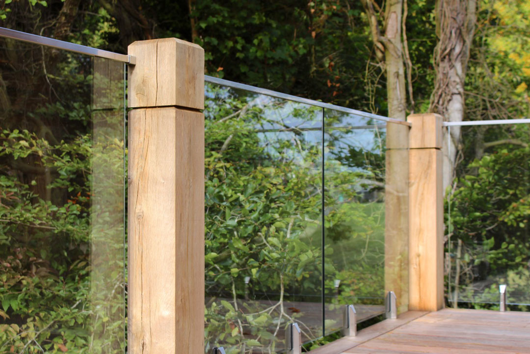
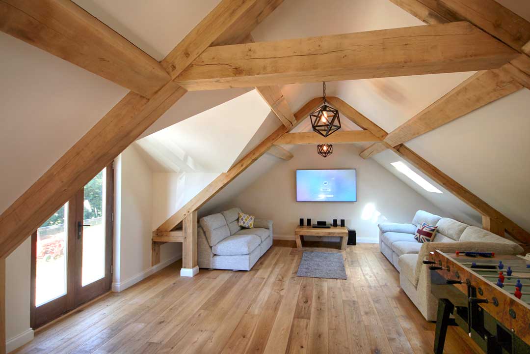
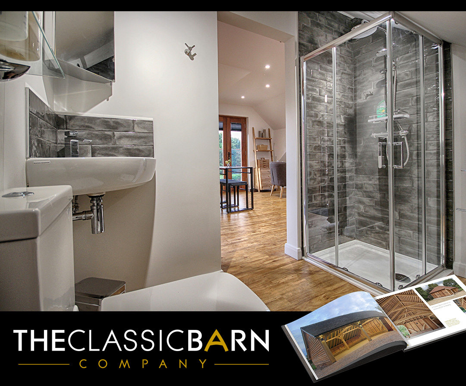
Collaborative post
© Copyright 2021 Antonia, All rights Reserved. Written For: Tidylife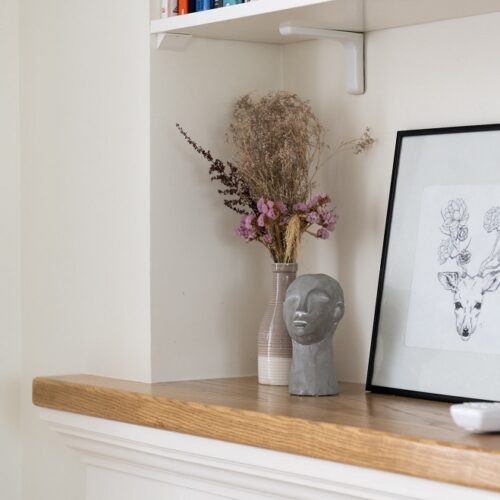
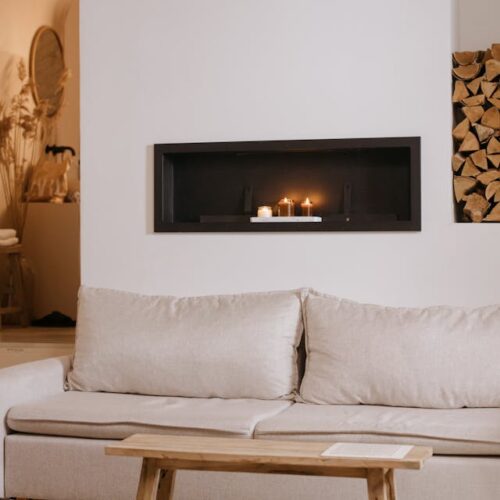
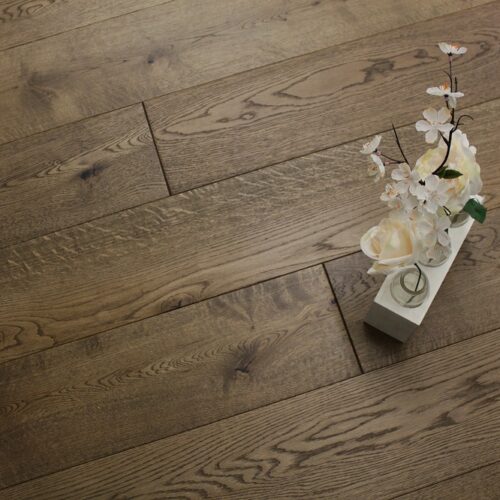
Leave a Reply